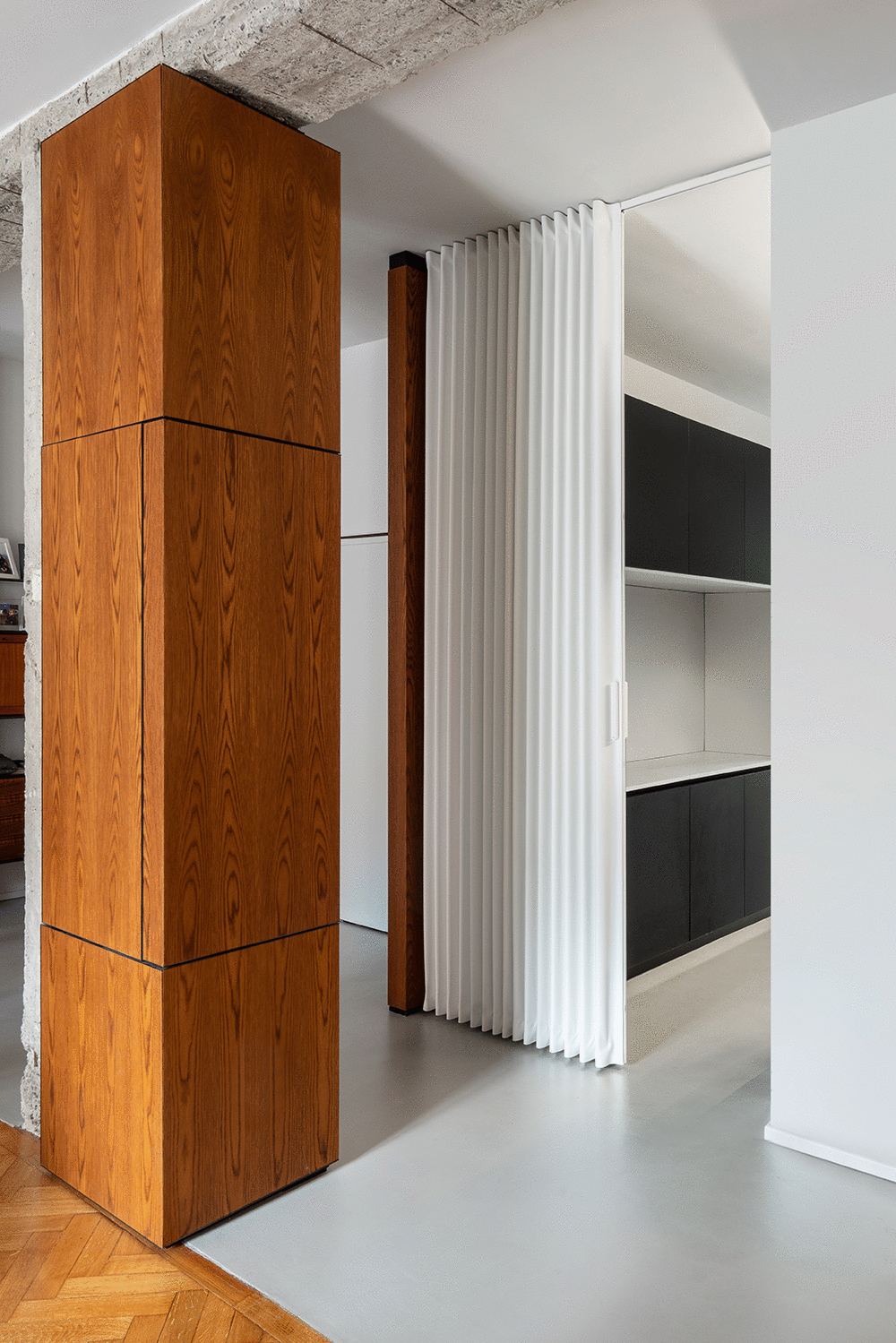Apartment in Milan – FB
The Ferrillobelli studio has redesigned its premises in the heart of Brera using a combination of cross-references and contrasts. Brutalist-inspired concrete blends with the soft grain of flamed oak. The organic veins in the table top with graphic floor patterns. Cupboards that conceal containers and folding doors that unfurl into new spaces.
An apparently immobile structure in which Dooor folding door acts as a dynamic vanguard, a glimmer of timeless style.

Opening: lateral
Track: standard, visible, semi-gloss white color
Closing: magnet with plate
Handle: CB#2, semi-gloss white color
Cladding: eco-leather RE AT white color
Dimension: L 2210 mm x H 3201 mm
Dooor 2 – guest room entrance
Opening: lateral
Track: standard, visible, semi-gloss white color
Closing: magnet with plate
Handle: CB#2, semi-gloss white color
Cladding: eco-leather RE AT white color
Dimension: L 1615 mm x H 3180 mm
Interior design project: Studio Ferrillobelli
Photo: Piercarlo Quecchia | DSL Studio



Opening: lateral
Track: standard, visible, semi-gloss white color
Closing: magnet with plate
Handle: CB#2, semi-gloss white color
Cladding: eco-leather RE AT white color
Dimension: L 2210 mm x H 3201 mm
Dooor 2 – guest room entrance
Opening: lateral
Track: standard, visible, semi-gloss white color
Closing: magnet with plate
Handle: CB#2, semi-gloss white color
Cladding: eco-leather RE AT white color
Dimension: L 1615 mm x H 3180 mm
Interior design project: Studio Ferrillobelli
Photo: Piercarlo Quecchia | DSL Studio
Apartment in Milan – FB
The Ferrillobelli studio has redesigned its premises in the heart of Brera using a combination of cross-references and contrasts. Brutalist-inspired concrete blends with the soft grain of flamed oak. The organic veins in the table top with graphic floor patterns. Cupboards that conceal containers and folding doors that unfurl into new spaces.
An apparently immobile structure in which Dooor folding door acts as a dynamic vanguard, a glimmer of timeless style.